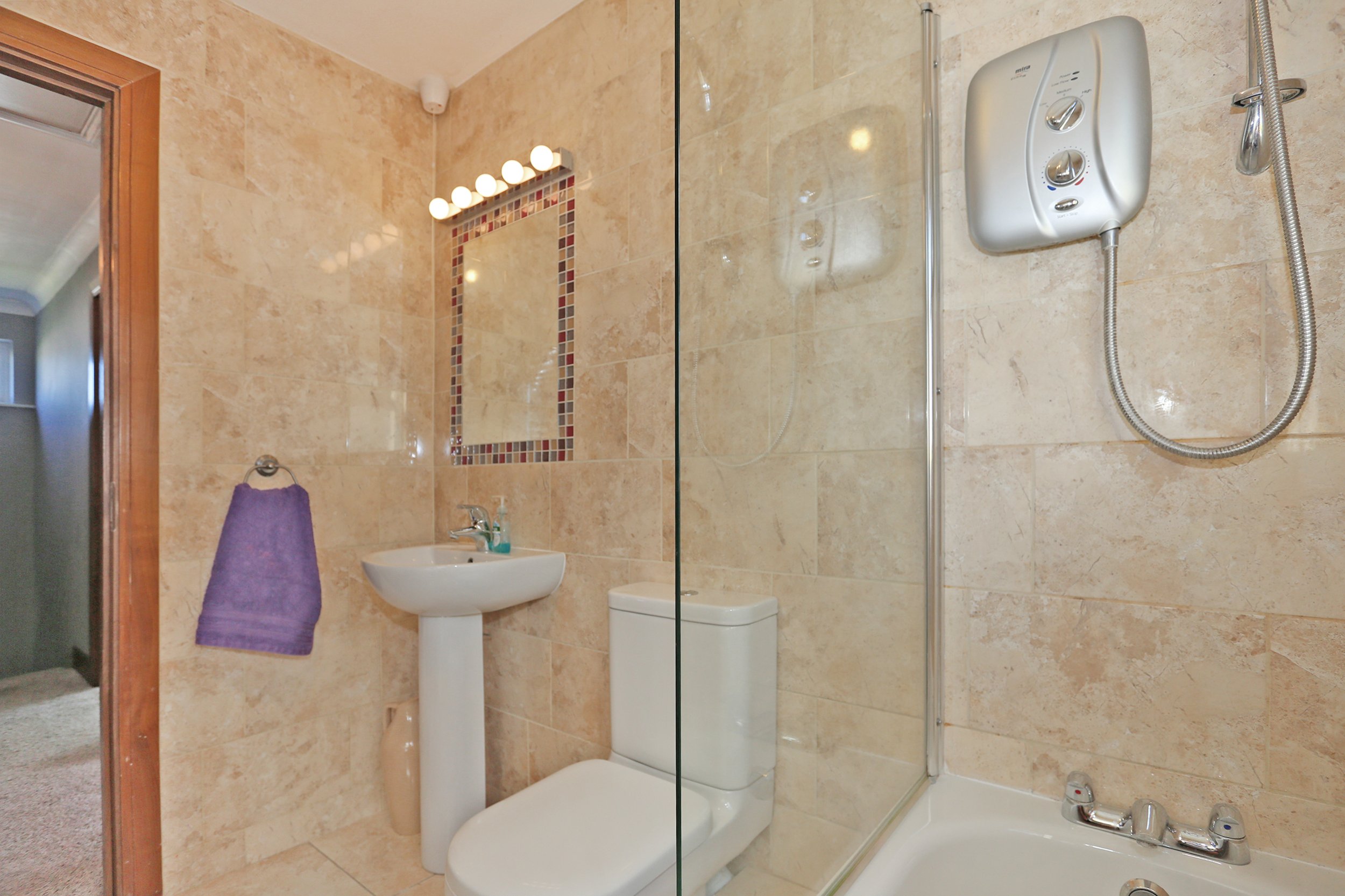6 Mount Russell, Fr Russell Rd, Dooradoyle, Limerick.
€500,000 Call 061 518 488
Frank Lyddy Ltd are pleased to introduce No 6 Mount Russell to the market. This exclusive residential development is comprised of 11 superb detached homes at the heart of Dooradoyle – No 6 occupying prime position within the enclave. Tucked away at the rear of a secure residential cul-de-sac, this entirely overhauled B-Rated family home offers new-build level specifications throughout, accompanied by internal and external space not found in contemporary developments.
Mount Russell is situated at the crest of Fr Russell Rd, offering immediate access to the surrounds of Dooradoyle, Raheen and Mungret. The development is just minutes from University Hospital Limerick, Raheen Business Park (home to dozens of multi-national corporations), with the wider road network also on its doorstep – linking to Castletroy, Shannon and the mid-west. Within walking distance are an unrivalled selection of primary and secondary schools, including St Pauls NS, St Nessans Ns, Crescent Comprehensive College and Mungret Community College.
To its front, No 6 offers an enclosed lawn and off-street driveway – facing toward generous overflow parking at the rear of the cul-de-sac. Internally, you are welcomed by an elegant reception hall, complete with a large, beautifully tiled under-stair wash-room. The living room is set to the right of the hall, with a bay window extending toward the front lawn. Like the rest of the home, this room is notably spacious, offering an inset solid fuel stove (complete with back-boiler) and floor to ceiling bespoke library shelving. Custom-fitted receding pocket doors seamlessly link this space to the heart of the home.
The rear of the property has been completely re-imagined by the current owner, with a substantial extension and breath-taking open-plan kitchen/dining and lounge space. The kitchen itself affords every possible facility, including a 3-metre-long island workstation and breakfast bar, pantry, raised convection ovens and dual fridge freezer. Laid in ceramic flooring, the space is flooded with natural light, offering views over the garden from every angle. Accessible from kitchen, the utility and laundry room at the gable end of the property is exceptionally large (5.2m x 2.6m) – housing further white goods, secondary wash facilities and very generous in-built storage units.
Outside, the fully enclosed rear garden is totally private on all sides – complete with a manicured lawn, slabbed patio area, playhouse & tunnel slide.
The property offers a total of 4 double bedrooms (1 ensuite, 1 Ground Floor). The principle bedroom suite has been re-designed to offer a large walk-in wardrobe and dressing room, while its enlarged ensuite offers a dual rain-shower. The main bathroom is fully tiled and offers full-sized bath and shower unit.
Viewing available strictly by appointment.
Features:
* Extensively Upgraded
* Newly Fitted Doors, Skirting, Architraves Throughout
* Triple-Glazed Windows
* B3 Energy Rating – Cavity Walls Pumped, New Radiators Throughout, Attic Insulated
* Rear Extension / Sunroom
Accommodation:
Ent Hall, Living Room, Kitchen/Dining/Lounge, Utility Room, Office/Bed 4, 4 Bedrooms (1 Ensuite).
Services:
171 Sqm Approx., BER B3, GFCH, Off-Street Parking (Overflow Available), Walled Gardens Front & Rear





























