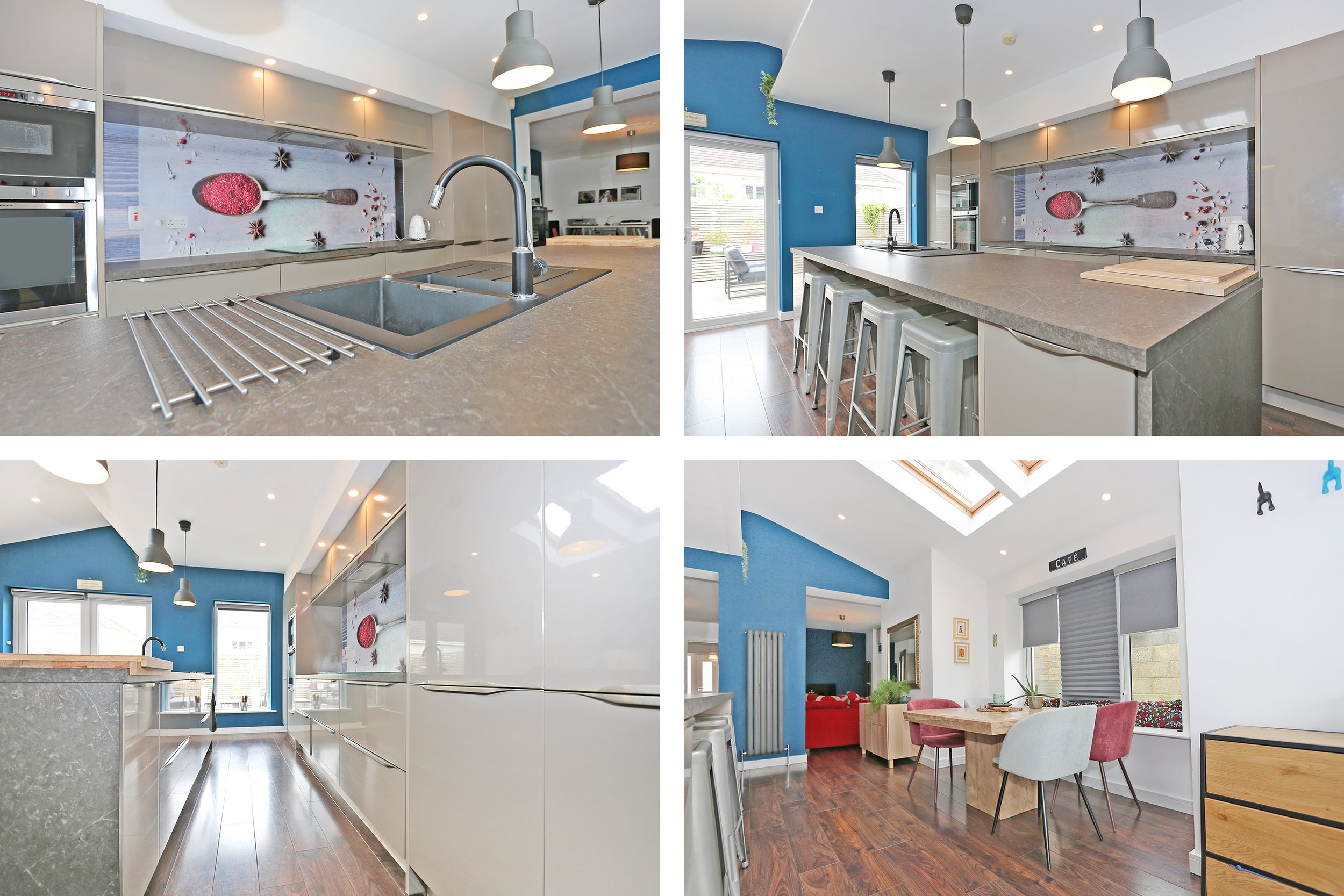62 Shannonvale, Old Cratloe Road, Caherdavin, Limerick.
€335,000 Call 061 518 488
Frank Lyddy Ltd are pleased to introduce No 62 Shannonvale to the market. This truly exceptional property is a comprehensively modernised 3/4 bedroom semi-detached family home set within a popular residential enclave just outside Limerick City. The home has been extensively upgraded over two floors, including a show-stopping vaulted rear extension at ground level. This property offers exceptional value for money in todays market when compared to new-build properties of smaller dimensions and less convenient locations.
Shannonvale is a popular modern estate built circa 2006 and located in an idyllic family-oriented residential area, close to all amenities including TUS, numerous primary & secondary schools, day-care facilities, local parks and sports amenities. Just minutes from Thomond Park, Limerick City and within immediate access of the wider road network, the area has steadily grown in popularity and demand in recent years. This is the ideal starter home for buyers seeking to step onto the property ladder.
No 62 has been completely modernised in every respect. Entering from the main hall, viewers will note contemporary refitted doors, skirting, flooring and detailing throughout, including a very attractive newly fitted PVC front entrance door. The entrance hall contains the first of three bathrooms, beautifully retiled in recent years, and access to a large utility/services room. To the left of the hall is bedroom 4/or an adaptable office space depending on the buyers preference.
Continuing through the hall is an incredible open-plan living/dining/kitchen area which spans the length and breath of the rear of the property. Built by the current owners in 2013, the ultra-modern extension encompassing a wrap-around island workstation, bespoke Noblessa kitchen, including in-buit Neff/Beko appliances, multiple pantry units and sleek, discreet storage units. The entire space is floored in dark wood, complimenting a contemporary colour palette and stone finish to the kitchen spaces. The space is dotted with newly fitted vertical efficient radiators, and flooded with natural light via overhead skylights.
The rear garden has been laid with a composite wood-effect decking, highly attractive while durable and long-lasting, complete with in-built outdoor lighting and wall panelling.
On the first floor there are three double bedrooms, each newly laid in contemporary grey carpet, and fitted with excellent in-built storage space. The master bedroom offers attractive custom wall-panelling and a large ensuite bathroom. The main bathroom is fully tiled and complete with full bath/shower facilities.
Viewings highly encouraged and available by appointment.
Accommodation:
Ent Hall, Living/Dining/Kitchen, Utility/Laundry Room, 4 Bedrooms, 3 Bathrooms (1 Ensuite).
Services:
125 Sqm Approx., BER C1, Upgraded Heating System, Solar Panels, Electric Vehicle Charging Port, Fully Alarmed, Large Rear Extension, Outdoor Composite Decking to Rear, 2 x Off-Street Car Spaces.





























